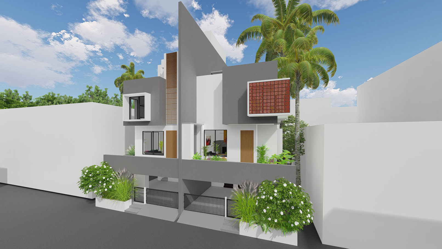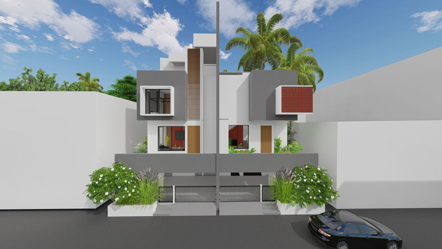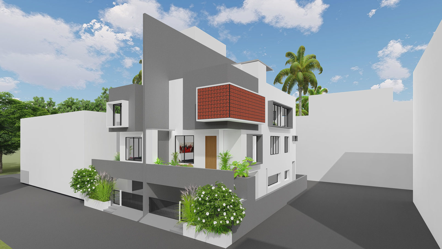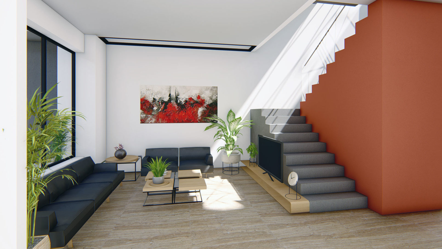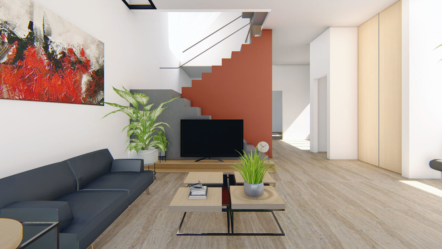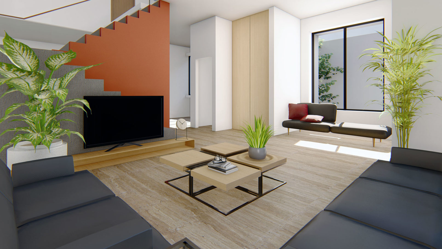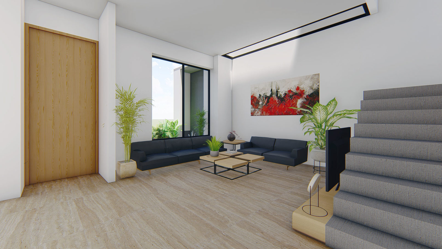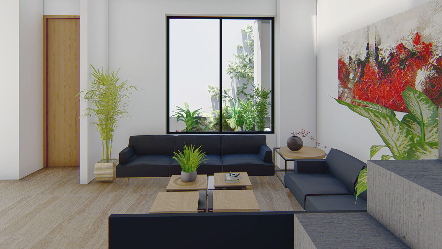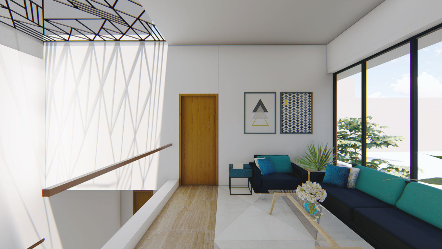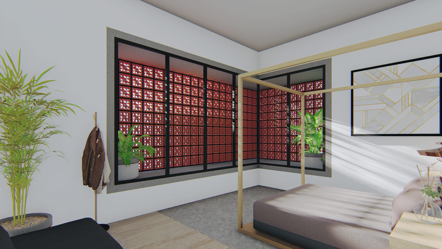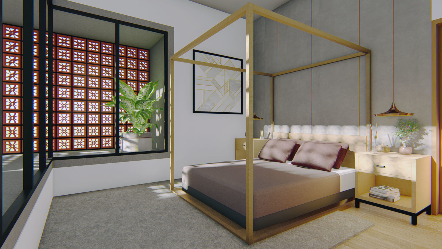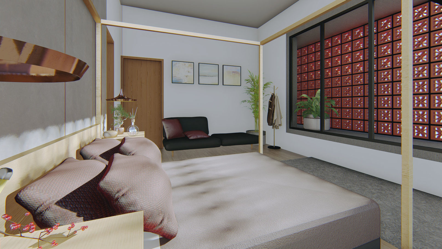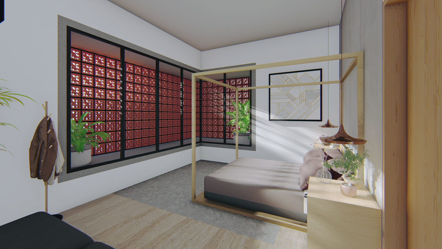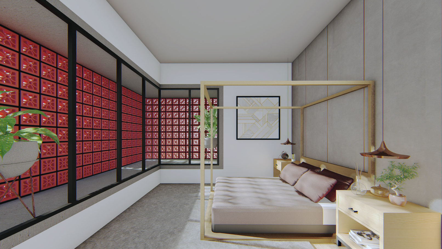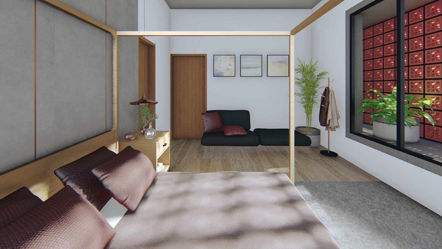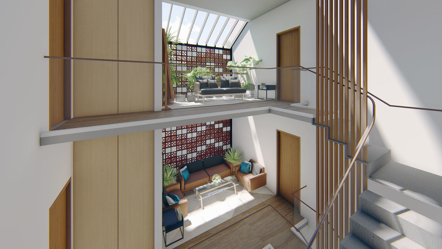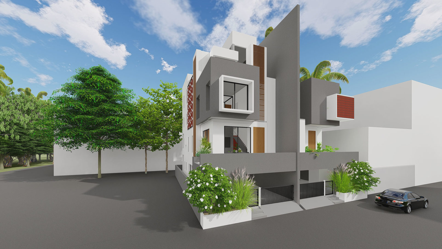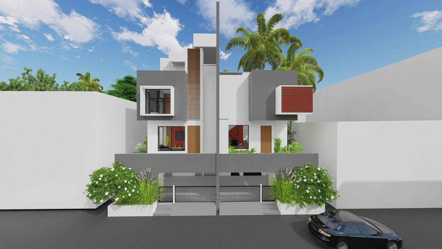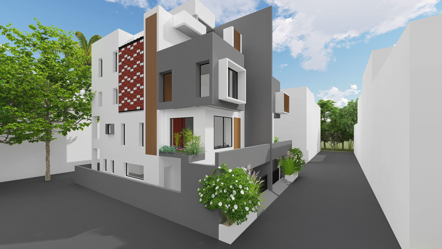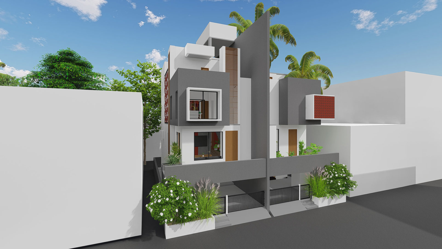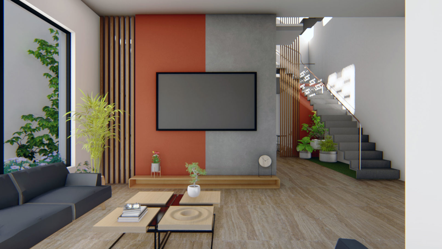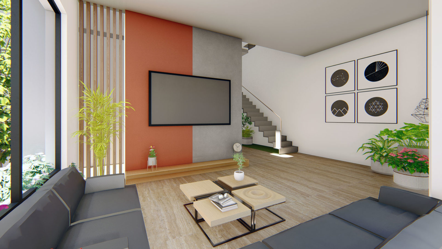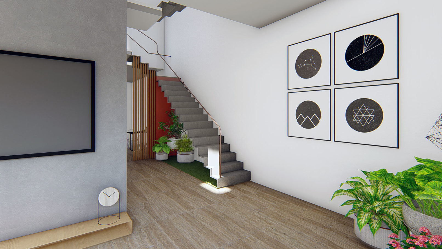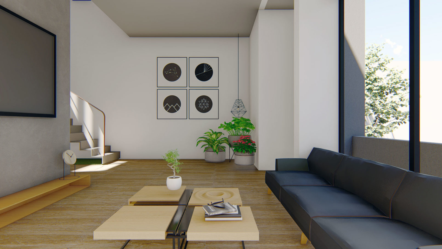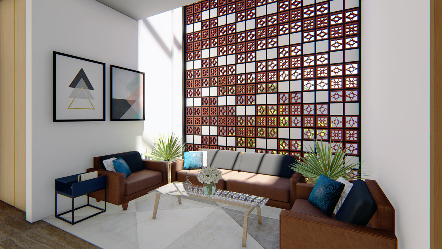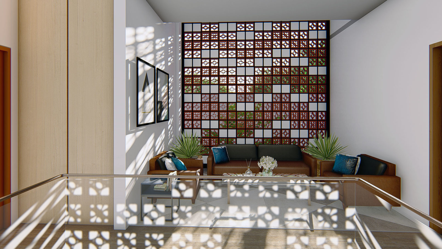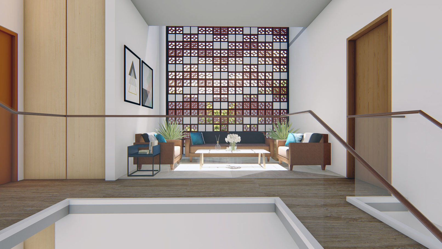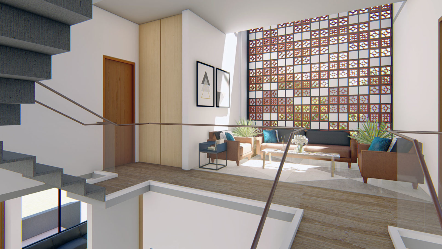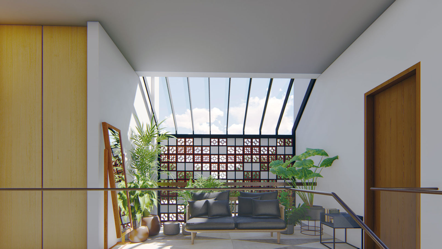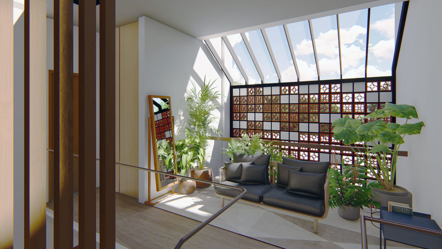Our clients, two Brother, wanted to convert a big house in a plot area of 780 Sq Yard built during the 80’s into two individual home, where their individual families live, while being in the compound area of 360 Sq Yard. Hence, first decision was to build a new house in two separate volumes, providing autonomy for each family. They share properties but each also expresses itself in a slightly different way; one higher and open, exposed to the landscape, the other more horizontal, seeking an intimate relationship with the surrounding land.
Being a very linear plot, The concept was to design essential, intimate and generous houses, deeply rooted to their site and the culture to which they belong. Vastu was one of the strict requirement from client to follow in the overall layout. Hence, the challenge here was to create all the space that gets proper light and ventilation as well as it feels more spacious and airy. These two house is different degree of privacy. We really concentrate how and where to make the opening void or making a wall, in order to maintain personal privacy and also the place for the whole family meeting. As well integrating double height volumes in a way that brings the sunlight inside the house to achieve the client’s requirement about making the house breathable.
/// YEAR
2019
/// LOCATION
Surat, India
/// CLIENT
Pinakin Shah
Nayan Shah
/// STATUS
On-going
